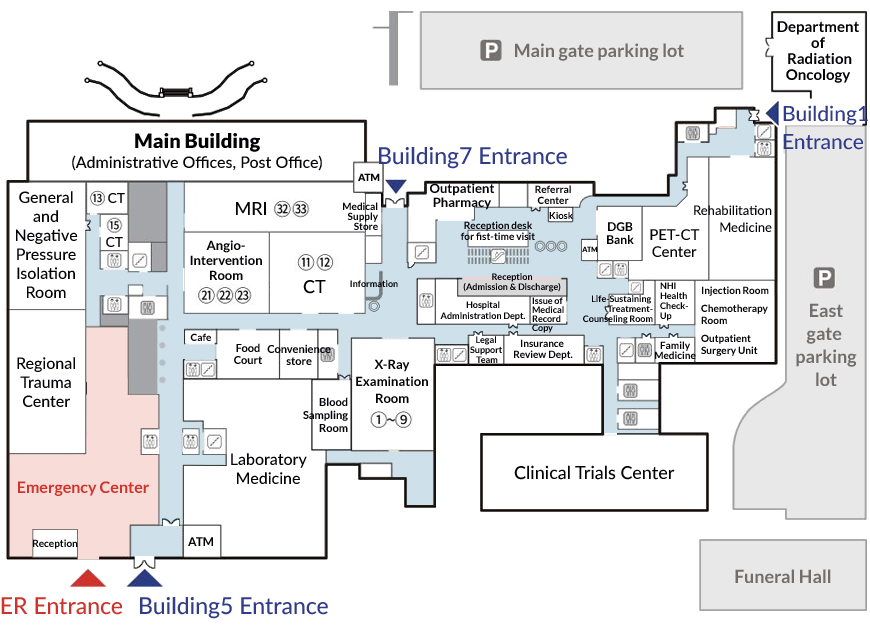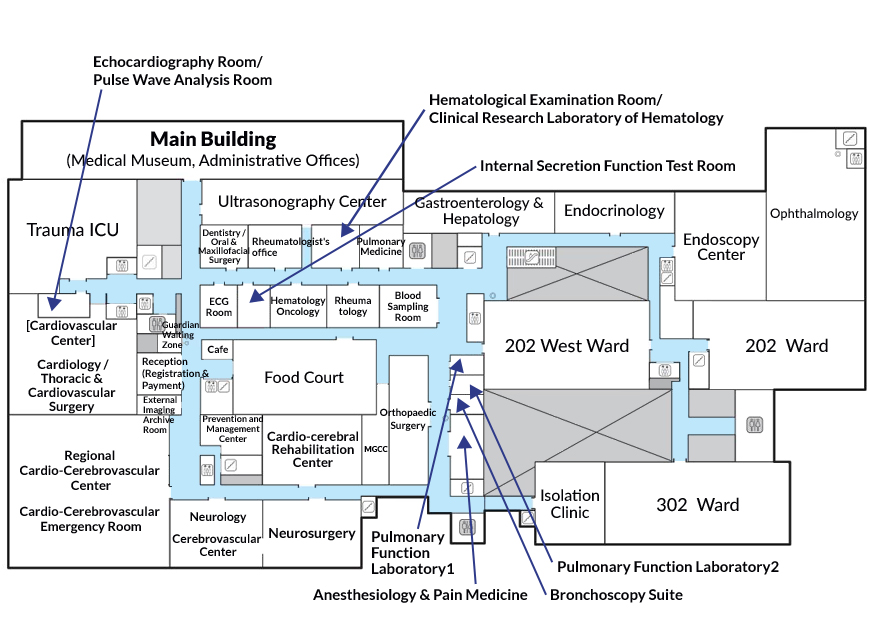- HOME
- Information
- Floor Guide
Detailed Information Map
-
Please check the contents below by moving the image left or right.

-
Please check the contents below by moving the image left or right.

-
Please check the contents below by moving the image left or right.

- Overall Floor Information
3-D Plan
Click the checked building to view floor information.
Main Building Floor Plan and Information
| Classification | Floor | Facilities |
|---|---|---|
| Main Building | 1F | Administrative Offices / Post Office |
| 2F | Medical Museum / Administrative Offices |
Building 1 Floor Plan and Information
| Classification | Floor | Facilities |
|---|---|---|
| Building 1 | 1F | Reception (Registration & Payment) / Rehabilitation Medicine / PET-CT Center Radiation Oncology (Annex Building in front of Building 1) |
| 2F | Ophthalmology | |
| 3F | Otorhinolaryngology | |
| 5F | Plastic & Reconstructive Surgery / Allergy & Infectious Disease | |
| 6F | Dermatology / Respiratory Consultation Room | |
| 7F | COVID-19 Vaccination Center / Infection Control Unit / Quality Imporvement Dept. / Pharmacy Administration Team / Hospital Chapel |
Building 2 Floor Plan and Information
| Classification | Floor | Facilities |
|---|---|---|
| Building 2 | 1F | Family Medicine / NHI Health Check-Up / Injection Room / Chemotherapy Room / Outpatient Surgery Unit / Life-Sustaining Treatment Consulting Room / Issue of Medical Record Copy / Hospital Administration Dept. / Insurance Review Dept. / Legal Support Team |
| 2F | 202 Ward / 202 West Ward / Clinical Trials Center Outpatient Clinic | |
| 3F | Professor’s office | |
| 5F | Professor’s office | |
| 6F | Professor’s office | |
| 7F | Health Information Management Team / Medical Information Center / PACS Room / Professor’s office | |
| 8F | Christian Prayer Room / Catholic Prayer Room / Buddhist Hall |
Building 3 Floor Plan and Information
| Classification | Floor | Facilities |
|---|---|---|
| Building 3 | B1 | Warehouse |
| 1F | Clinical Trials Center | |
| 2F | 302 Ward / Isolation Clinic | |
| 3F | 303 Ward | |
| 5F | 305 Ward |
Building 5 Floor Plan and Information
| Classification | Floor | Facilities |
|---|---|---|
| Building 5 | B1 | Inpatient Pharmacy / Pharmacy Division / Nutrition Team / Medical Gas Management Room |
| 1F | Laboratory Medicine | |
| 2F | Regional Cardio-Cerebrovascular Center / Cardio-Cerebrovascular Emergency Room / Prevention and Management Center / Neurology / Neurosurgery / Cardio-cerebral Rehabilitation Center / Home Nursing Business Room | |
| 3F | Central Operating Room | |
| 5F | Intensive Care Unit (Intermal Medicine / Neurosurgical / Neonatal) / Delivery Room / Rooming-In | |
| 6F | 506 East Ward / 506 West Ward | |
| 7F | 507 East Ward / 507 West Ward | |
| 8F | 508 East Ward / 508 ER Ward |
Building 6 Floor Plan and Information
| Classification | Floor | Facilities |
|---|---|---|
| Building 6 | B1 | Biomedical Engineering |
| 1F | Emergency Center (Reception) / Regional Trauma Center / CT ⑬⑮ | |
| 2F | Cardiovascular Center (Cardiology / Thoracic & Cardiovascular Sugery) / Trauma ICU / Echocardiography Room / Pulse Wave Analysis Room | |
| 3F | Central Operating Room | |
| 5F | Intensive Care Unit (Surgery / Cardiovascular) / Central Supply Room | |
| 6F | 606 Ward | |
| 7F | 607 Ward | |
| 8F | 608 Ward | |
| 9F | 609 Ward | |
| 10F | Auditorium / Seminar Room / Education & Training Office |
Building 7 Floor Plan and Information
| Classification | Floor | Facilities |
|---|---|---|
| Building 7 | B1 | Nuclear Medicine / MRI㉛ / Regional Trauma Center Office |
| 1F | Blood Sampling Room / X-Ray Examination / CT ⑪⑫ / Angio-Intervention Room ㉑㉒㉓ / MRI㉜㉝ / Food Court / Cafe / Convenience Store | |
| 2F | Reception(Registration & Payment) / Dentistry / Oral & Maxillofacial Surgery / Rheumatology / Anesthesiology & Pain Medicine / ECG Room / Orthopaedic Surgery / Blood Sampling Room / Ultrasonography Center / Hematology-Oncology / Pulmonary Medicine / Bronchoscopy Suite / Pulmonary Function Laboratory / Convenience Facilties / MGCC | |
| 3F | Dialysis Unit (Hemodialysis / Peritoneal Dialysis Room) / Cardiac Angiography Room / Daily Operating Room | |
| 5F | Reception (Registration & Payment) / Colorectal & Pediatric Surgery / Urology / Pediatrics / Nephrology / Breast & Thyroid Surgery / Transplantation & Vascular Surgery / Surgery / Organ Transplantation Center / Psychiarty / Spine Center | |
| 6F | 706 Ward / Pathology | |
| 7F | 707 Ward | |
| 8F | 708 Trauma Ward | |
| 9F | 709 Ward | |
| 10F | Health Promotion Center |
Outpatient Building Floor Plan and Information
| Classification | Floor | Facilities |
|---|---|---|
| Outpatient Building | B1 | Gamma Knife Center / Staff Cafeteria |
| 1F | Reception(Admission & Discharge) / Reception desk for first-time visit / Outpatient Pharmacy / Referral Center / DGB Bank / Medical supply Store / Public Document Printring Kiosk | |
| 2F | Gastroenterology & Hepatology / Endocrinology / Endoscopy Center | |
| 3F | Obstetrics & Gynecology |
MRI Building Floor Plan and Information
| Classification | Floor | Facilities |
|---|---|---|
| MRI Building | 2nd F | Ultrasound Center |
| 1st F | MRI 32,33 Room |
Convenience Building Floor Plan and Information
| Classification | Floor | Facilities |
|---|---|---|
| Convenience Building | 3rd F | Coffee Shop |
| 2nd F | Food Court, Bakery, Cellphone Shop, Bank(MG Korean Federation Of Community Credit Cooperatives(KFCC) | |
| 1st F | Food Court, Coffee Shop, Convenience Store, Department of Emergency Medicine(office, Conference Room) | |
| B1 F | Trauma Surgery Center office |
130 Dongdeok-ro, Jung-gu, Daegu 41944, Republic of Korea
- Tel.
- +82.53.200.6114

Copyright (c) Kyungpook National University Hospital. All rights reserved.















